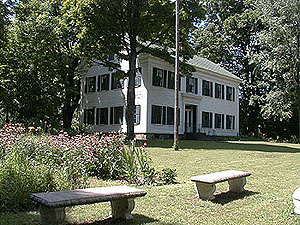- Built
in 1854 by Henry K. Farrand
|
- Greek
Revival with Federal Influence
|
- Listed on both
the National Register of Historic Places and the Michigan List
of Historic Sites
|
- 1 mile west
of Colon, Michigan, St. Joseph County
|
- 16 acre setting
with many trees, small stocked pond
|
- Pole building
46 x 48 ft.
|
- Very private,
sits 250 feet back from the road
|
- 3,600 sq. ft.
of living space
|
- 1,500 sq. ft.
walk up attic plus 640 sq. ft. garret with fireplace
|
- 1,932 sq. ft.
cut stone basement
|
- Tulip wood floors
throughout
|
18 Rooms
|
|
|
- Formal dining
room with fabulous hand carved fireplace
|
|
|
|
|
|
|
|
|
- Library with
fireplace 15 x 20 ft.
|
- Master bedroom
15 x 15 ft. with sitting room and walk-in closet
|
|
|
|
|
|
|
- 2 Stairways
(1 main open stairway and 1 back stairway)
|
- Ceilings on
main floor 9'8"
|
- Ceilings on
second floor 8'9"
|
|
|
- Updated plumbing
and new fixtures
|
- Dish TV and
new antenna system
|
| |
- Heating system:
Lennox Pulse less than 15 years old
|
- Electrical:
110 and 220 volts-majority of wiring done 40 years ago with updates
through the years
|
- Septic and drain
field: drain field 14 years old
|
|
|
|
|
- Windows: 6 over
6 panes, double hung, with many storm windows
|
|
|
|
|





